The 3D of “Bellini Garden” in Catania
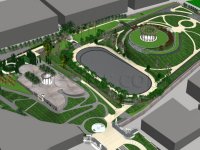
Intervention: modelling from AUTOCAD file, rendering, simulation, animation, multi-media presentation.
Article on LA SICILIA (italian)
Mestor company had the pleasure to work for the “V Direzione LL.PP.“, 4° Service “Progettazione e Realizzazione Nuovo Verde e Arredo Urbano” (Design and Realisation of New Green and Urban Planning) of Catania, within the “Progetto Speciale Recupero e Valorizzazione del Verde Storico Giardino Bellini” (Special Project Recovery and Valorisation of Historic Green of Bellini Garden). The cooperation, lasted 1 year, was related to the following services:
- consultancy and computer coordination activities aimed to transposition to digital support of the definitive and executive project, through collation, test and standardisation of all the documents, tecnical designs and products provided by the design team;
- logistic support to safely allow a coordinated collation and an optimised archiving of all the products of the design team, through the implementation of an Operational Station provided with server, client and Internet connection of 2MB;
- hardcopy and computer version of all the products provided by the project – hardcopies in standard formats and non-standard ones, in color and b/w, of the reports and the graphic products related to topographic and architectural evaluation of the project;
- Archive Compact Discs containing the list of the tables, reports, graphic products (dwg) and print files, and CD with the presentation of the Project, available through web or PowerPoint presentation;
- creation, conservation, update and hosting of the website of the Project, aimed to provide to the public information about the project, the works status, the administrative process, the history and the current decay of the Bellini Garden;
- allow the design team to access the shared information, in order to have an effective collaboration of evey individual involved in the project, through the private area of the website;
- creation of the 3D model of the Bellini Garden following the specifications of the Executive Project.
Presentation
The main activity, effort- and time-related, was the modelling and the rendering of the Bellini Garden following the specifications of the Executive Project.
The 3D model and the rendering were realised in order to reach the following objectives:
- to have a representation, more efficient than the 2D version, that allows those involved (target audience) to better appreciate the restoration, renovation and requalification operations, “to descend from the general to the particular and vice versa”;
- relying on 3D graphic supporting institutional communication to transmit to the public the nature of the Project, both regarding the restoration operation and the new usability of the Bellini Garden.
The Bellini Garden has been accurately modelled from the Project files
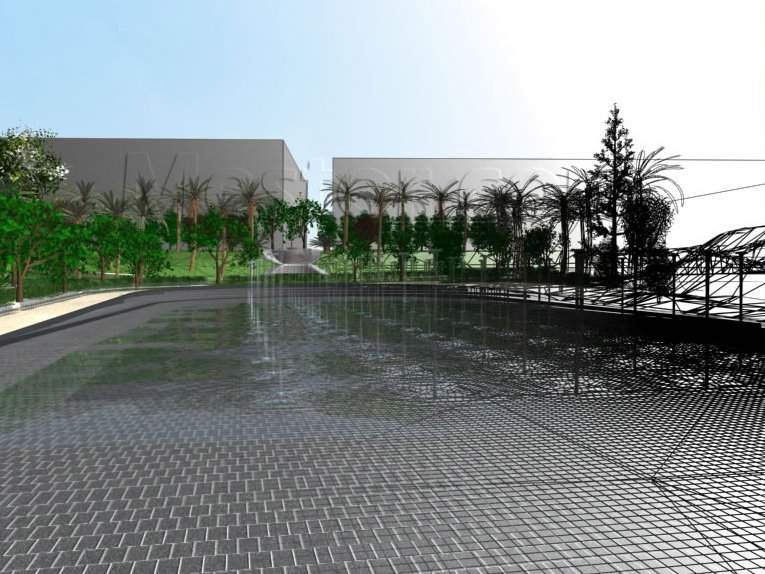
The 3D Model
The Bellini Garden model has been realised based on the project CAD files (dwg), in order to reach the high level of detail and precision and having a high level of tecnical and artistic quality. From the elevation points, calculated during the topographic assessment, have been generated firstly the countour lines, then the terrain model. In the virtual reconstruction of the site the project considered all the altimetric elements relevant for an accurate reconstruction of the place topography (corners, bends, roads, buildings and so forth).
The architectonic and sculptural elements, both of the status and of the project, have been realised starting from the project perspective drawings, following the real dimension of the elements and the planning aspects (ratio 1:1). The elements have been covered with materials and fabrics that reproduce the real materials that have been used. Amongst those elements: sculptures (fountains and busts), staircases (e.g. the Samonà),
Tra tali elementi, a titolo puramente esemplificativo, enumeriamo: sculture (fontane e busti), scalinate (tra cui il Samonà), kiosks (Chiosco della Musica, Chiosco delle Palme), walkable stretch of water located in Piazzale delle Carrozze, link between the northern hill and the Uomini Illustri avenue, floor, benches, railings, lampposts.
The modelled arboreal elements were those of medium/big foliage (apart from the hedges that have been fully realised), and have been modelled considering the botanic characteristic of each species (dimension, trunk, foliage). The arboreal elements created many difficulties due to the diversity of the species and their high complexity regarding the polygons number.
Considering the virtual model of the whole Bellini Garden, the number of the polygons is slightly superior to 2,5 millions. This sum can be read as an index of the complexity of the project, which required the use of adequate graphical stations.
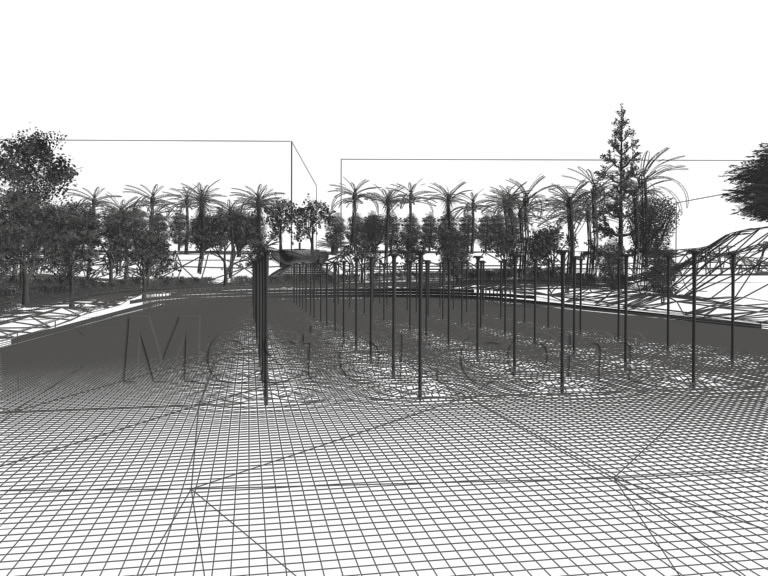
In order to contestualise the model, the team modelled the builings around the Garden and are located on Via Sant’Euplio, Viale Regina Margherita, Via Salvatore Tomaselli and Via Domenico Cimarosa. The pics of the buildings were then added on the models so to reach an high level of realism.
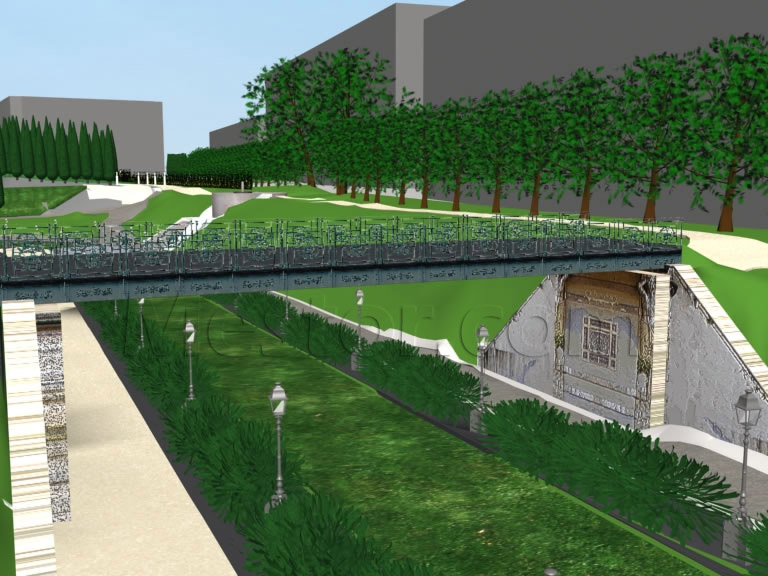
Other than taking care of the technical aspect, during the creation of the model the team introduced all the dynamic elements needed to give more realism to the final product, such as the sky and the Sun, to simulate a sunny day of Sicilian summer. Also, they simulated the fountains and the water of the walkable stretch of water; 75 fountains were simulated, located on 5 columns, and they gradually will fill up the lake with water.
The Rendering
Once the modelling of the whole Garden was completed, the team worked on the rendering in order to produce a dozen of “bird’s eye view” animations and circa 100 of images of the Garden and some specific areas:
Samonà Entrance
Biscari Labyrinth
Water Garden
Chiosco Ferreo
Chiosco delle Palme
Linking bridge between northern hill and Uomini Illustri avenue
The output files from the rendering activities have been produced in several formats, so to have images and animations of different quality available through hardcopy, off-line material or Internet. The team produced:
MS PowerPoint presentation aimed to the presentation of the Project;
intuitive interface for the navigation, in HTML-format on a Compact Disc;
multi-medial presentation of the Project on DVD.
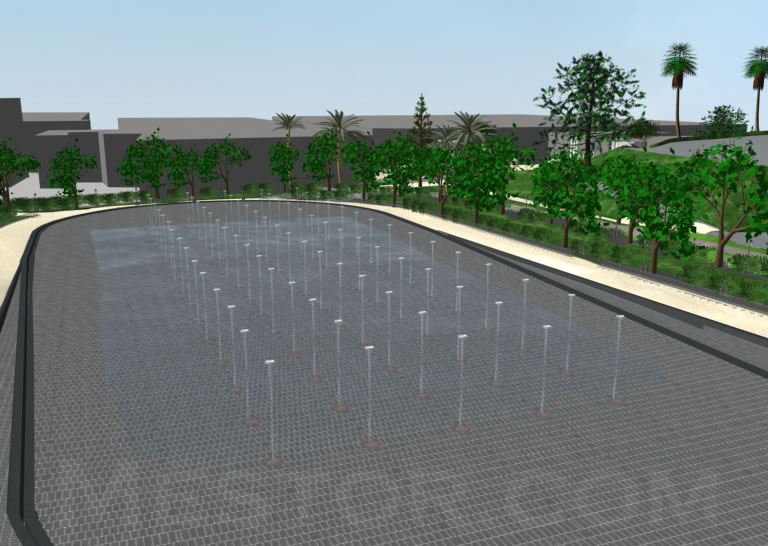
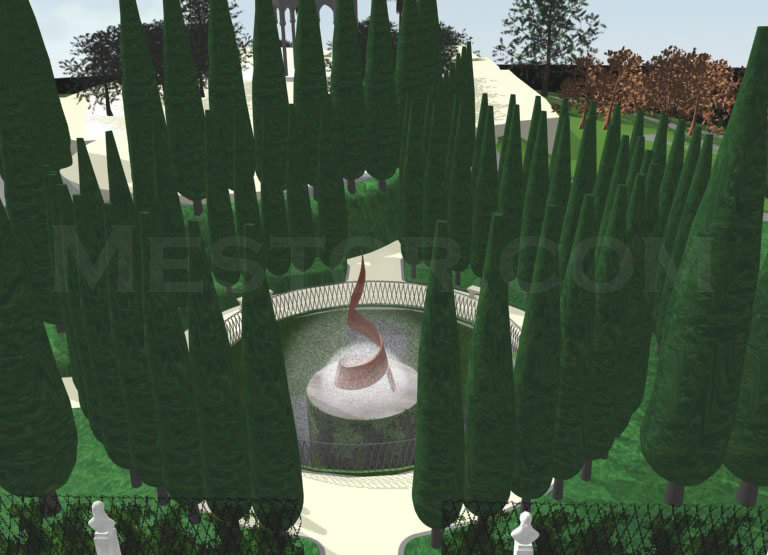
Project realised by MESTOR snc. Outcomes and skils transferred to IES Solutions.



